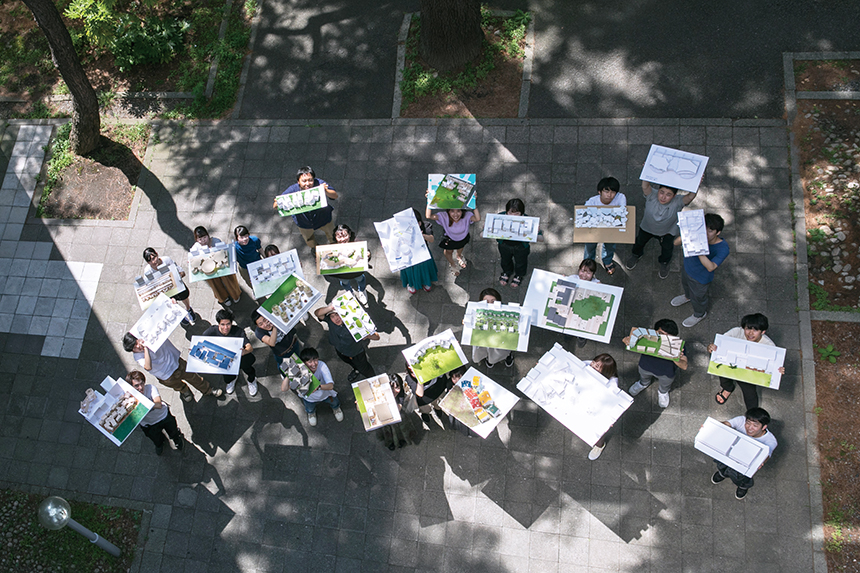武蔵野大学における建築教育の歩み
History of Architectural Education in Musashino University
人間から環境をへて建築へ
Based on Human Studies, Reflect on Environment, and Focus on Architecture
- 2019年
- 工学研究科 建築デザイン専攻[修士課程](設置)
Master’s Program in Architecture, Graduate School of Engineering (establishment)
建築研究所(設置)
Research Institute for Architecture (establishment) - 2015年
- 工学部 建築デザイン学科(改組)
Department of Architecture, Faculty of Engineering (reorganized) - 2010年
- 環境学部 環境学科 都市環境専攻(名称変更)
Major in Architecture and Environmental Design, Department of Environmental Sciences, Faculty of Environmental Sciences (renamed)
環境学研究科 環境マネジメント専攻 環境デザインモデル[修士課程](設置)
Environmental Design Course, Master’s Program in Environmental Management, Graduate School of Environmental Sciences (establishment) - 2009年
- 環境学部 環境学科 住環境専攻(改組)
Major in Design for Living, Department of Environmental Sciences, Faculty of Environmental Sciences (reorganized) - 2003年
- 人間関係学部 環境学科 住環境専攻(設置)
Major in Design for Living, Department of Environmental Sciences, Faculty of Human Studies (establishment) - 2000年
- 短期大学部 生活創造デザイン学科 住環境デザイン専攻(設置)
Department of Creative Design for Living, Jr. College (establishment)
学科カリキュラム 解説
どんな力が身につくのか?
「建築」は人間のためにつくり出される環境ですから、容れ物としての建築のみならず、空間を使う人間と、建築が存する環境・都市に対する深い理解と尊重なくしては存立しえません。そのため、建築に関する豊かな教養を修得するとともに、多様化する現代社会の課題を主体的に発見・解決する姿勢が求められます。建築学における専門性は計画系、構造系、環境系ほか、学ぶ分野は実に幅広い領域により構成されます。広範な世界を相手にするためには、まず軸足となる「建築」という専門性をしっかりと身につけることが重視されます。
本学科では、スタジオ、ゼミ、プロジェクトの科目を中心に多くの課題が用意されています。それらに共通することは観念を具体化するということです。思うこと、想像することは容易ですが、形にするためには訓練が必要であり、計画→発表→評価→計画・・・を繰り返し、粘り強く訓練を積み重ね、自らの考えを明確かつ論理的に組み立てて表現できる力を養います。
プロフェッショナルへのカリキュラム
「スタジオ」「ゼミ」で専門性を高め、全員が一級建築士を目指せるカリキュラム
建築の設計課題に取り組む「スタジオ」、社会の課題に向き合い探求する「ゼミ」を軸に、建築デザインの力を身に付けます。「スタジオ」では、1 年次に図面・模型など表現の基礎を身に付け、2・3 年次に用途・規模・敷地条件など変化の富んだ設計課題に取り組みます。「ゼミ」では、進学・就職など卒業後を見つめ、社会に貢献できる力を培います。そのほか、さまざまな講義や演習を通して、全員が一級建築士を目指せるカリキュラムです。さらに本学大学院修士課程に、一級建築士実務経験も満たせる、より発展的な課程を用意しています。
学年・大学という垣根を越え、「プロジェクト」を通して社会とつながる
本学科の特色あるカリキュラムとして、教員毎の専門性を活かし、多様なテーマを掲げる「プロジェクト」があります。1 ~ 4 年生が学年を越えて一丸となり、自分たちの作品や研究成果を社会に提示する活動です。チームで取り組む活動に 4 年間関わるチャンスがあるところに、一般の建築系大学カリキュラムとの違いがあります。各種コンペや作品展などにも盛んにチャレンジし、実績を残してきました。個人で取り組む「スタジオ」とグループワークの「プロジェクト」が、表現力や創造的思考力を磨き、課題発見する視点、解決への実践的行動力を高めます。
What are the Knowledge, Skills and Abilities You Can Get?
Since “Architecture” is an environment created for human beings, it cannot exist without a deep understanding and respect for human beings who use the space and environment/city where architecture exists as well as for buildings as containers. Therefore, in addition to acquiring a rich culture, it is necessary to strive to actively discover and solve the diversified problems in contemporary society. Expertise in architectural studies consists of a wide range of fields such as planning, structural engineering and environmental systems. To be active in a wide range of worlds, it is important to acquire “Architecture” expertise as fundamental knowledge. In this department, various subjects are prepared in the study courses, with a focus on design studios, seminars and projects. What is common to these courses is the materialization of the idea. It would be easy to simply think and imagine, but training is essential to materialize the idea. Therefore, in these courses, the training is tenaciously conducted by repeating the cycle “planning presentation evaluation”. Thereby, the ability to express your ideas clearly and logically will be cultivated.
Curriculum for Being Professional
A curriculum where all students can aim for first-class registered architects by enhancing their expertise through “Studio” and “Seminar”
The “Studio” is the place where students can work on the subjects of architectural design. The “Seminar” gives students the opportunity to face and explore social problems. With a focus on “Studio” and “Seminar”, students will acquire architectural design skills. In the “Studio”, students will learn the basics of expression through drawings and modelings during the first year. In the second and third years, students will work on various design subjects such as uses, scale, and site conditions. In the “Seminar”, students will cultivate the ability to contribute to society after graduation through studies at graduate schools or architectural firm practices. In addition, this curriculum offers all students the opportunity to aim for first-class registered architects through various lectures and exercises. There are also more advanced courses that can satisfy the practical experience of the first-class registered architect in the master course at the graduate school.
Beyond the university and its grades, students can connect with society through the “project”
As a curriculum that is specific to this university, there is a “Project” dealing with diverse subjects depending on the specialty of the professors. In this project, students from the first to fourth grades collectively present their work and research results for society. The difference from curriculums in the general architectural university is that the students in all grades can become involved in the study as a member of the team for four years. Thus far, the students in this project have competed in various competitions and exhibitions, and have an excellent track record. The “Studio” is the place where students can engage in individual study, while the “Project” provides an opportunity for group work. Coupled with these two curriculums, students will be able to refine their expression skills and enhance their creative thinking skills. Thereby, they can improve their viewpoints to discover subjects as well as their practical ability to solve problems.
4年間の学び
1年次:「基礎ゼミ」では、卒業後の自身のキャリアを思い描きながら、建築デザイン学科の4年間の学びを概観します。「空間表現論」や「住居論」などの授業で建築の基礎を固めます。
2年次:「設計製図」や「構造力学」「建築計画」など、学びがより専門的になります。
「プロジェクト」では学年を越えて、先輩後輩と課題の制作に取り組んでいきます。
3年次:1・2年次に身に付けた知識を活かし、建築やデザインに対する理解を深めます。専門分野を一層幅広く学び、演習やプロジェクトなどの授業では主体的に活動を行います。
4年次:3・4年次のゼミを通し論理的思考力を鍛えます。そして、4年間の集大成となる卒業研究・卒業制作に取り組みます。
Four Years of Study
The first year: In the “Freshman Seminar”, four-year study in the department of architectural design is outlined, while envisioning the students’ own career after graduation. In the lecture on “Spatial Design Studies” and “Housing Studies”, the students learn the fundamentals of architecture.
The second year: Learning becomes more specialized, such as through “Design Studio”, “Structural Mechanics”, and “Architectural Planning”. In the “Project”, the senior and junior students work together beyond the grade on the creation of subjects.
The third year: Taking advantage of the knowledge obtained in the first and second years, the understanding of architecture and design is deepened. The students continue to study their specialized field. In the Junior Seminar and projects, the students act on their own initiative.
The fourth year: Training regarding logical thinking ability is promoted through seminars in the third and fourth years. Finally, the students work on Graduation Studies and Projects which will be a compilation of the four years of study.
授業ピックアップ
| 卒業研究 | 自らテーマを設定し、1年間かけて研究に取り組みます。その成果を、卒業論文または卒業制作で発表します。知識、技術、思考、分析、構成、表現、創造など、総合的な力が試される4年間の集大成です。 |
|---|---|
| 設計製図 | 戸建住宅、休憩所、美術館、集合住宅、図書館、学校、劇場など建築のさまざまな設計課題に挑戦します。専門科目で学んだ知識を総動員して取り組む、本学科のカリキュラムの中核となる科目です。 |
| デザインテクノロジー | 世界に通用するデザイン技術を学びます。ツールは全て世界標準デザインソフトの最新版を使用。建築デザイン、コンピュータ、英語をそれぞれバラバラに学ぶのではなく、同時に身につける超実践型の授業を展開しています。 |
| 基礎デザイン | スケッチや模型制作、プレゼンテーションパネルなどの制作方法を実習によって習得。 建築をデザインするための基礎的な思考方法を理解し、技術を使って人に提案を伝える方法についても学びます。 |
| 建築構造 デザイン |
具体的な建築を例に、各種構造システムの力学、設計、材料、施工などを多角的に学びます。また、模型等を利用して実際に構造デザインを行い、形と力学的特性の関係を考察していきます。 |
| 建築と環境 | 建築設備につながる「室内環境」にはどのようなものがあるのかを知るとともに、人にとって快適な「室内環境」を計画・設計するための基礎的な熱、光、風、音環境について学びます。 |
Pick-up of Classes
| Graduation Studies and Projects |
The students first choose the subjects by themselves, and then work on the research for one year. The research results are presented as a graduation thesis or graduation project. These are the compilation of four years of study representing the student’s comprehensive ability in terms of knowledge, technique, consideration, analysis, construction, expression, creativity, etc. |
|---|---|
| Design Studio | The students work on various architectural design tasks such as detached houses, rest houses, art museums, apartments, libraries, and theaters. This is the core subject of the curriculum of this department in which the students tackle all knowledge learned in the specialized subjects. |
| Design Technology | The students learn world-class design techniques. All tools taught in this course are the latest versions of world-standard design software. Rather than studying architectural design, computer skills and English separately, we offer a highly practical study that allows students to acquire these skills simultaneously. |
| Basic Design Studio |
Students learn drawing, model production, and the method to produce presentation panels through practical training. Students learn about basic way of thinking for designing architecture and how to communicate proposals with others by using technology. |
| Structural Design |
Taking a specific building as an example, the mechanics, materials, construction, etc., in various structural systems are studied in a multi-directional manner. Furthermore, structural design is conducted using models, etc., and the relationship between form and the mechanical property is discussed. |
| Building Environment |
The students learn about the kinds of “indoor environments” that lead to building facilities. In addition, the students learn the fundamentals of heat, light, wind, sound environment in order to plan and design comfortable “indoor environments” for people. |
力がつく授業
毎年度実施されている授業評価アンケートで、学生が高い満足度を示した科目をピックアップします。担当教員と履修学生の声の中に、その理由を探っていきます。
第1回 建築の基礎力
基礎デザイン2(1年 / 後期 / 必修 担当教員:伊藤泰彦 , 水谷玲子)
参考 : 平成 29 年度授業評価アンケート結果
●この授業に満足していますか? 3.9(学科平均 3.6)
●この授業を通してパワーアップできたと思いますか? 4.5(学科平均 4.1)
- I
- 基礎デザイン 2 の授業について、履修後 1 年過ごした 2 人に感想を聞いてみます。
- T
- 建築の基本を初めて学んだと感じた授業でした。また、建築デザイン学科の大変さを初めて知ったのもこの授業です。図面を読み、1つ1つ理解しながらでないと実際に図面を描けなかったので、とても時間がかかりました。しかし、時間をかけた分、知識が身についていくことを実感することができました。
- Y
- 建築への道を歩み出したということを非常に実感することのできた授業でした。しっかりと図面を読み込み、理解することで自分の力として身についていくのが分かりました。その過程で、何度も先生方や SA の方々に質問をしました。いま思うと、この授業で「人に聞く」ということの大切さも知ることができました。
- I
- 質問する力って大事ですね。実は、教える方にもすごく手間の掛かる授業です。毎回の課題の提出物に、我々教員、そして TA・SA もコメントを書いた付箋をたくさんつけて返したり。上手く伝わるときもあれば、なかなか成果に繋がらないときもあり、もどかしいこともたくさんあります。
- T
- 実測の時に 1 部屋 1 人ずつ TA・SA の方がついてくださったので、分からないことをすぐに聞けました。初めてで分からないことがたくさんあったのですが、TA・SA の方にすぐ聞きやすい環境で、しっかりと学ぶことが出来ました。
- Y
- 図面を描くとなったときになぜこうなのだろうと自分だけではどうしても分からないことが多かったのですが、先生方、TA・SA の方々に 1 つ 1 つ細かいところまで質問しても、すべて丁寧に答えてもらえたのでとても助かりました。
- I
- 課題の量は、どうでしたか?
- T
- 前川國男邸のトレースは正直、辛かったです。でも、図面の締め切りが 1 週間ごとに設定されていて、その通りに取り組み、最終提出に間に合いました。最終提出に対して、どうスケジュールをたてればいいかということもこの授業で学んだことの1つです。
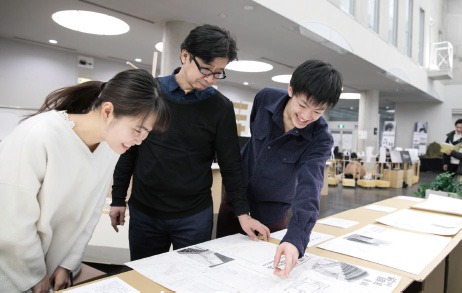
- Y
- 私も前川國男邸の図面トレースは、印象に残る課題でした。締め切りに間に合うか不安もありましたが、後回しにしやすい自分に負けないように頑張ったのを覚えています。いま思うのは、自分の立てたスケジュールにそって課題をこなしきれなかった悔しさが大きいことです。
- I
- 2年生になり、その後の活動に基礎デザイン2での経験は活かされていますか?
- Y
- 基礎デザイン 2 で学んだことのほぼすべてが、設計製図で役に立ちました。特にスケジューリングは、基礎デザイン2の時の悔しい経験を活かせたと思います。また普段、雑誌に掲載されている図面を見る際、いままでは写真と比較しながら見ていましたが、写真に頼るのではなく、正しい知識でこれまで以上に深く読み込むようになりました。
- T
- 基礎デザイン2は図面の描き方はもちろん、柱の位置や壁の厚さ、天井までの高さなど設計に関する基本的な知識を学べる授業なので、どの授業にもこの授業で学んだことは活かされていると思います。
- I
- 来年度履修する新入生に、基礎デザイン2についてのメッセージを。
- T
- 初めて図面を描く中で、分からないこともたくさん出てくると思います。そこで諦めるのではなく、先生や TA・SA の方に積極的に質問して基礎をしっかりと学んでいって欲しいと思います。基礎デザイン2の授業は、しっかりと取り組んだ分だけ自分の力になるので、頑張ってください。
- Y
- 自分の力になるということを実感することのできる、貴重で重要な授業だと思います。「これでいいや」と思わず、先生方、TA・SA の方々に理解できるまで質問してみてください。この授業の内容をしっかりと理解すれば、建築を学ぶことがいままで以上に魅力的で楽しいものになります。頑張ってください。
2年 谷平ななみ(T)/ 2年 柳原崇太(Y)/教員 伊藤泰彦( I )(2019 年1月)
学科フィールドスタディーズ
太古に遊んで、安穏の眼を醒ませ !
武蔵野大学で建築教育がスタートして以来、毎年欠かさず続けてきたことがあります。日本の古建築を巡る旅です。さらに 2010 年からは、隔年で海外建築を旅する企画も加えました。建築を学ぶ時、現場体験の有無は決定的です。グローバル化と AI の普及が加速する社会において、現場の空気に包まれる身体的な感覚は、ますます貴重な価値を持つことになるでしょう。
Field Studies
Play with the Ancient Culture and Wake Up from Tranquility!
Since architectural education first began to be taught at Musashino University, we have undertaken a trip to visit classical Japanese architecture every year. Since 2010, a biannual trip to visit buildings abroad has been added to this activity. When studying architecture, it is essential to experience real building spaces. In a society where globalization and the spread of AI are accelerating, the physical sensation of experiencing real architectural atmospheres will continue to increase in its importance.
国 内
- 2023年度
- 京都・他(二条城,高台寺,龍安寺,仁和寺,西本願寺,東福寺,曼殊院,圓光寺など)
- 2022年度
- 奈良・他(東大寺,興福寺,法隆寺,室生寺,長谷寺,薬師寺,唐招提寺,十輪院など)
- 2018年度
- 京都・他(聴竹居,鶴林寺,浄土寺,蓮華王院,豊国神社,金地院,高山寺,北野天満宮など)
- 2017年度
- 奈良・他(伊勢神宮,東大寺,興福寺,十輪院,元興寺,明日香,飛鳥寺,法隆寺,法起寺など)
- 2016年度
- 京都・他(妙喜庵,浄土寺,一乗寺,玉林院,瑞峯院,眞珠庵,宇治上神社,平等院,伏見稲荷大社など)
- 2015年度
- 奈良・他(法隆寺,春日大社,東大寺,石上神社,當麻寺,長久寺,霊山寺,十輪院など)
- 2014年度
- 京都・他(宇治上神社,平等院,常楽寺,善水寺,苗村神社,御上神社,醍醐寺,妙心寺など)
- 2013年度
- 奈良・他(東大寺,摂社若宮神社,法隆寺,室生寺,今井町,薬師寺,唐招提寺,十輪院など)
- 2012年度
- 京都・他(西本願寺,東寺,東福寺,萬福寺,鞍馬寺,下鴨神社,蓮華王院,高台寺など)
- 2011年度
- 奈良・他(伊勢神宮,東大寺,春日大社,新薬師寺,十輪院,法隆寺,室生寺,長谷寺など)
- 2010年度
- 京都・他(高山寺,神護寺,園城寺,日吉大社,延暦寺,聴竹居,妙喜庵,西本願寺など)
- 2009年度
- 奈良・他(唐招提寺,薬師寺,法隆寺,法起寺,慈光院,東大寺,大神神社,談山神社など)
- 2008年度
- 京都・他(妙喜庵,教王護国寺,高山寺,神護寺,由岐神社,円通寺,賀茂別雷神社,金戒光明寺など)
- 2007年度
- 奈良・他 (法隆寺,吉野水分神社,金峯神社,興福寺,元興寺,十輪院,東大寺,秋篠寺,法華寺など)
- 2006年度
- 京都・他(蓮華王院,清水寺,鶴林寺,浄土寺,平等院,宇治上神社,広隆寺,妙心寺など)
- 2005年度
- 奈良・他(東大寺,法隆寺,慈光院,室生寺,長谷寺,新薬師寺,十輪院,興福寺など)
- 2004年度
- 京都・他(伏見稲荷大社,妙喜庵,西本願寺,高山寺,大報恩寺,大徳寺など)
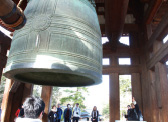
東大寺 鐘楼(奈良県)
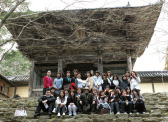
神護寺 参道(京都府)
海 外
- 2018年度
- アラブ首長国連邦(ドバイ)-ギリシャ共和国(アテネ)-トルコ(イスタンブール)
- 2016年度
- アメリカ(フォートワース)-メキシコ(メキシコシティ)
- 2013年度
- フィンランド(ユヴァスキュラ,ヘルシンキ)-デンマーク(コペンハーゲン)
- 2011年度
- オーストリア(ウィーン,リンツ)-スイス(ローザンヌ,バーゼル)-ドイツ(ヴァイル・アム・ライン)
- 2010年度
- 韓国(慶州,公州,ソウル)
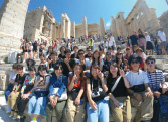
パルテノン神殿(ギリシャ アテネ)
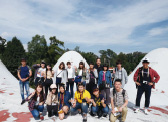
ソチミルコのレストラン
(メキシコ メキシコシティ)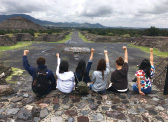
テオティワカン(メキシコ)
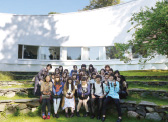
スタジオ・アアルト
(フィンランド ヘルシンキ)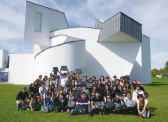
ヴィトラ・デザイン・ミュージアム
(ドイツ ヴァイル・アム・ライン)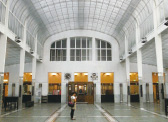
郵便貯金局
(オーストリア ウィーン)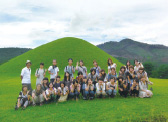
武烈王陵
(韓国 慶尚北道慶州市西岳洞)
卒業後の進路
2015 ~ 2018 年度(2018.2.25 時点)
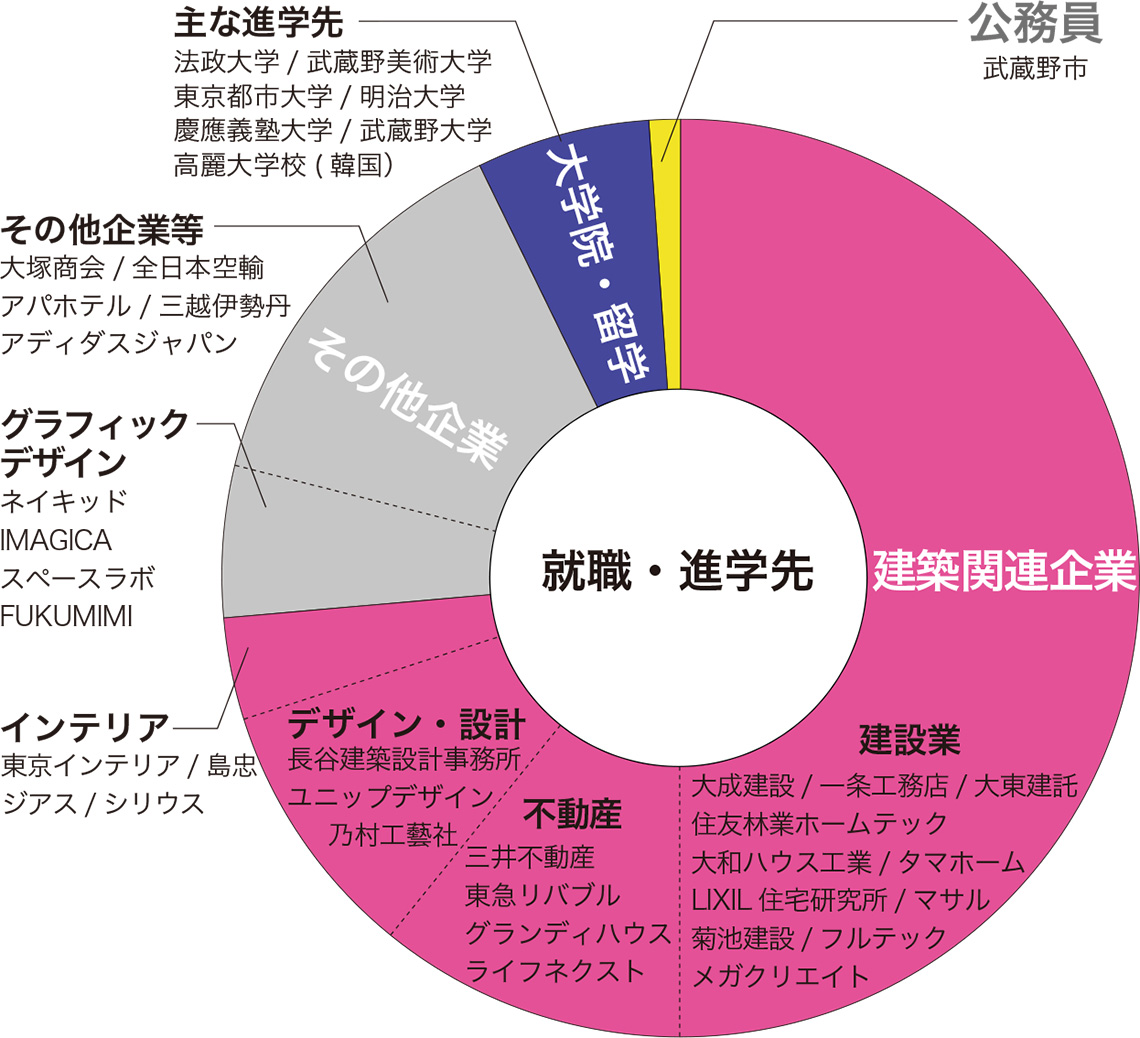
目指す資格
●一級建築士 ●二級建築士木造建築士
●インテリアプランナー ●商業施設士 ●一級建築施工管理技士 など
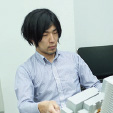
組織設計事務所勤務
佐藤 瞬介(2009年 3月卒業)
取得資格:1級 建築士
(2009-2010 住環境専攻研究生)
(2010-2012 組織設計事務所勤務)
(2013- 組織設計事務所勤務)
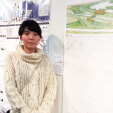
武蔵野大学
環境学研究科
環境デザインモデル
橋本 紗奈(2018年 3月卒業)
(2020年 3月修了)
取得資格:2級建築士(大学院在学中取得)
第27回東京都学生卒業設計コンクール 2018出展
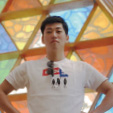
大成建設株式会社
野田 一希(2019年 3月卒業)
